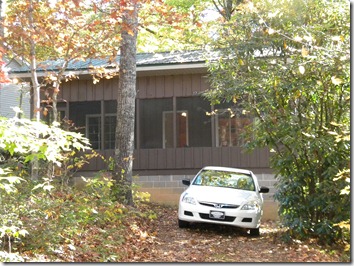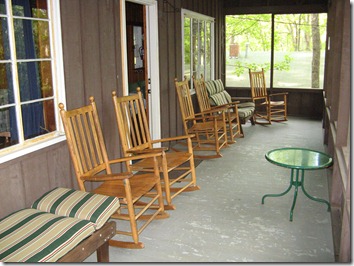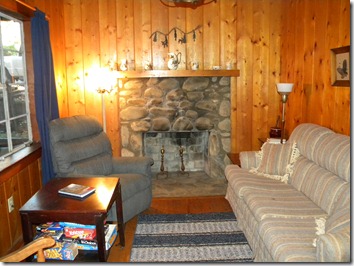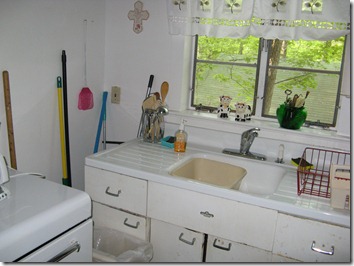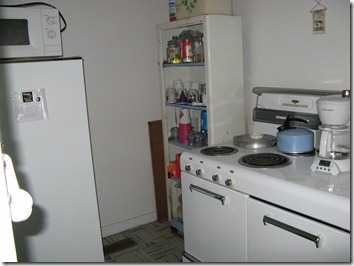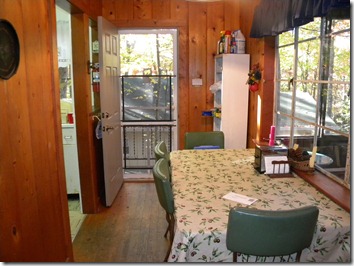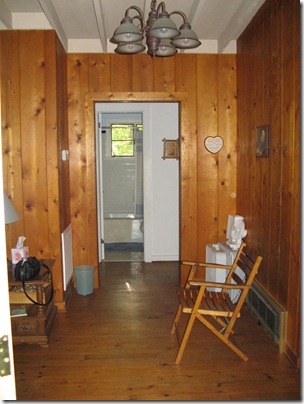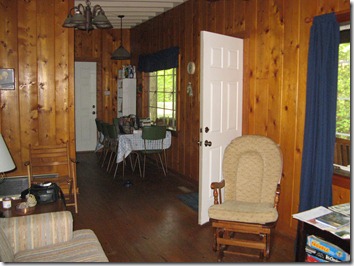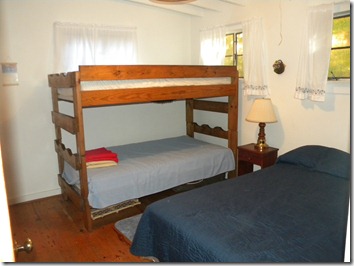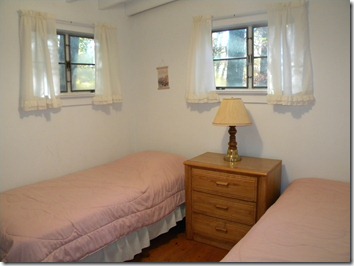our cabin
Oct 27, 2010
Thought I would give you a peak into our cabin in the mountains!
The front porch stretches across the entire length of the cabin. So many good memories on this porch! That bench you see at the far end is where Dave and I crossed the line from friends to girl/boyfriend in the summer of 2006. :)
The Living Room
The kitchen, which really needs to be updated! It still has the original stove that was put in there when the cabin was built in the 1950’s. It’s a tiny kitchen but many good meals have been cooked for the family in there!
Dining Room (kitchen is through the door on the left)
This picture was taken in the area between the Living Room and Dining Room. Straight ahead is the one bathroom in the cabin and to either side of the bathroom, there is a bedroom.
Here is a view from the Living Room looking over into the Dining Room area.
Bedroom on the Left with double bed and bunk beds (Little Bug’s pac n play goes in the space at the end of the bunk beds. There is a small dresser that goes in that space when Little Bug isn’t there.)
Bathroom between the two bedrooms
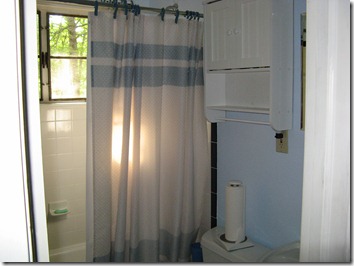
Bedroom on the right with two twin beds
I look forward to Little Bug building memories here!
- Elaine
