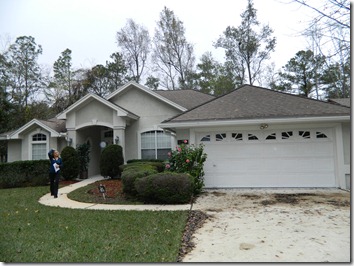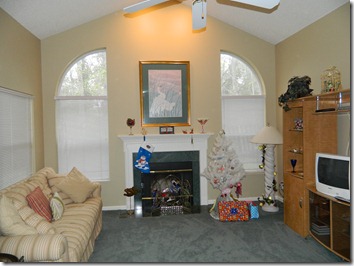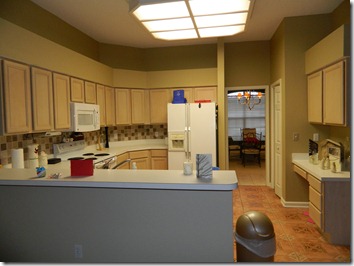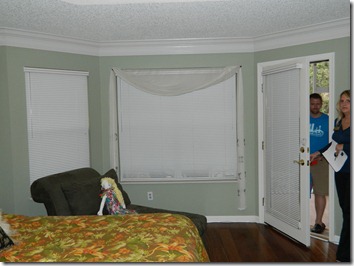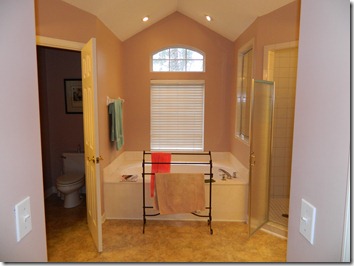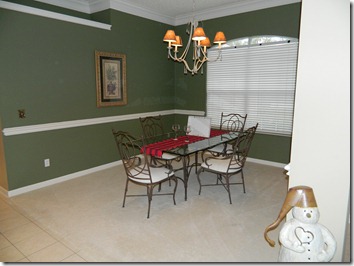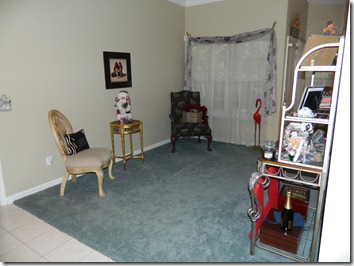The Too Open House
Jan 31, 2013
I think it will be fun to blog about every “possibility” that comes our way in this House Hunt! Since we really became serious about House Hunting in December we have gone to see three houses.
One criteria we have is that the house be built in the last 10 years because, as a general rule, houses built in the last 10 years in this area are open, spacious and not “choppy” and “older” homes in this area are all those things. However, that doesn’t apply to all homes, we know, so if a nice-looking “older home” comes along, we look at it. This house fell into that category: nice, but old.
This house is about 20 years old, but it was very attractive on the outside and from the pictures we saw of the inside it looked like it had a good homeschool area and even an extra space that would work as a playroom. So we decided to take a look.
We loved the living space. It was open, the architecture was beautiful with the V-shape, high ceilings, big windows and…a fireplace! Only negative there was the carpet. It was brand new, but an ugly color. We like neutral colors for carpet, not a greenish-blue!
I was standing in front of the kitchen counter you see pictured below when I took the picture of the family room. So the kitchen and family room area are very open and flow together.
The kitchen was very big and spacious! We didn’t particularly care for the color of the cabinets, but those can always be refinished. BUT – there were plenty of cabinets which is something we’d love to find in our new house because our current kitchen is rather small and we have only 5 cabinets.
The master bedroom was right up our alley with a bay window, tray ceiling and beautiful hardwood floors.
The master bathroom was very spacious with a garden tub, walk in shower, his and her sinks (not pictured but they were around the corner from the purple walls) and toilet room. It would have needed a paint job. No thank you to pink and purple walls.
The next two pictures are what made it a no-go for us. This is the dinning room and what would have had to be our homeschool room. I really want an area that can be closed off. I want to be able to leave a project out and not worry about it getting messed up by a toddler. I don’t want to have to feel like I need to clean up the homeschool mess before people come to our house! So while this is a beautiful dinning room space, it just wouldn’t be practical for a homeschool room.
In the pictures that we saw before actually walking through the house, I had thought this space could be used as an office/playroom area. That is until I saw the location of it in the house. This room is basically the first room you see when you walk in the house and that wouldn’t exactly be optimal for an office/playroom space!
I would summarize this house as the “too open” house! Not having an ideal homeschool space ruled this one out for us.
- Elaine
