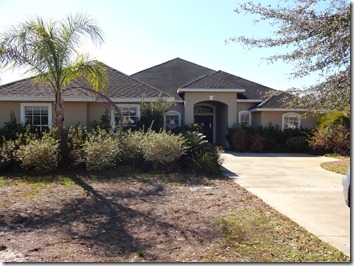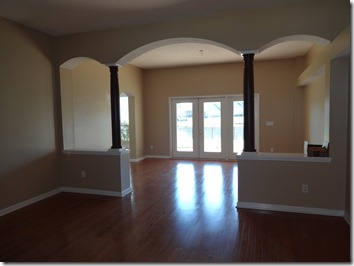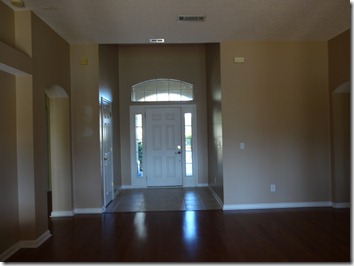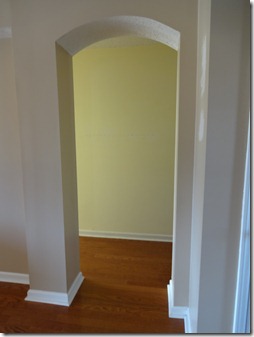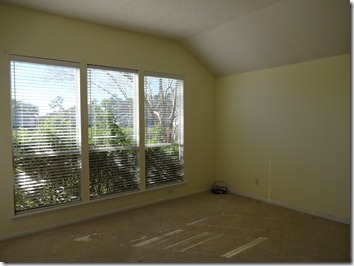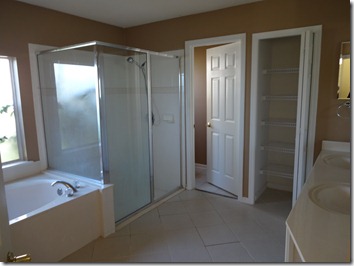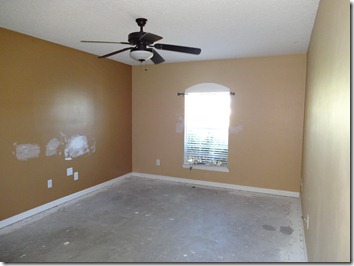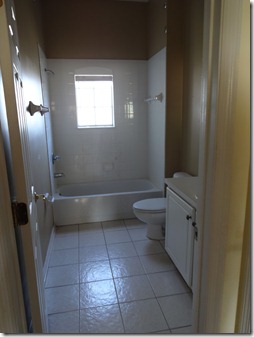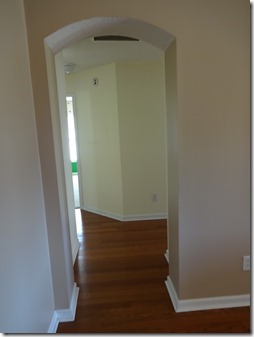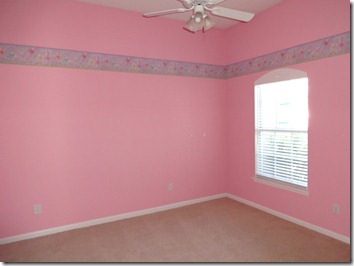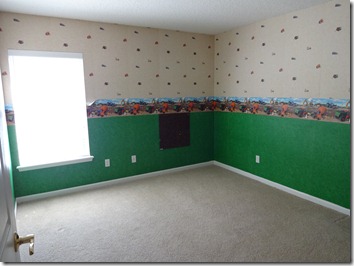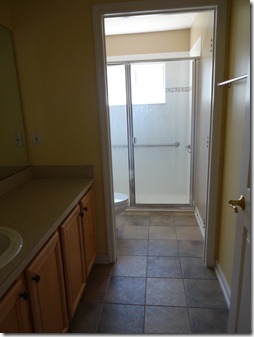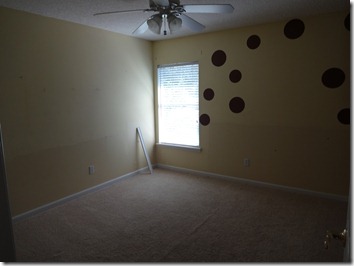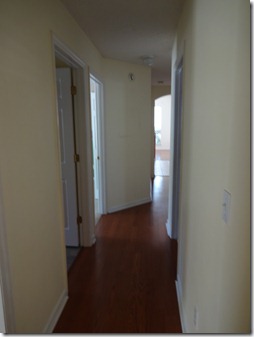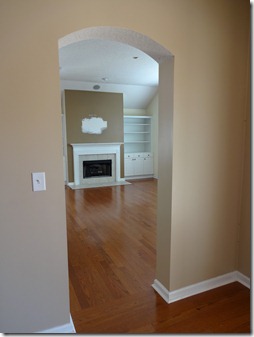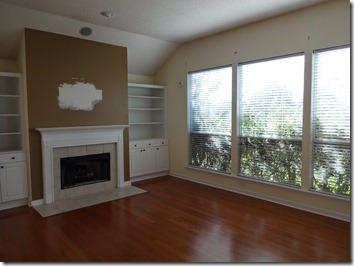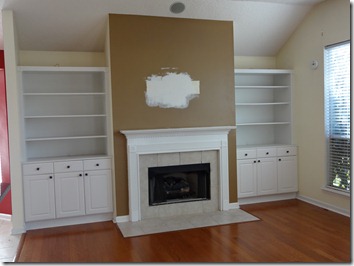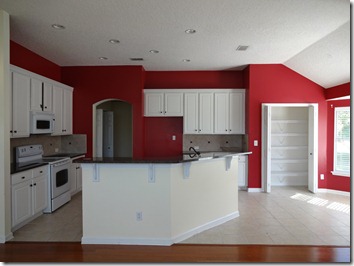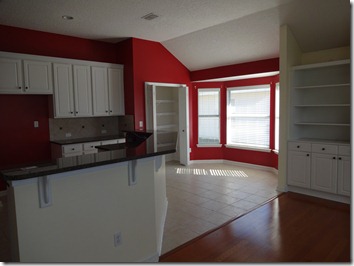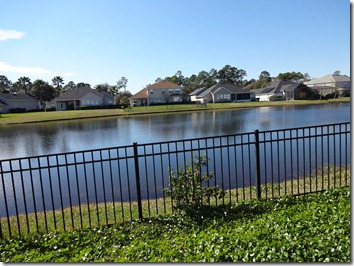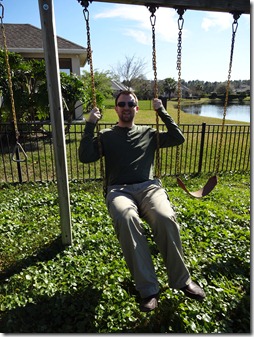The Perfect House?
Feb 05, 2013
This is what you see when you walk in the front door. When we first walked in, we were not sure what this area was suppose to be and I saw it as wasted space! But then we realized it was probably meant to be a formal living/dinning room that I would make into a library/reading room/sitting room! And now I see so much potential for this space! And I love the hardwood floors!
This picture was taken standing in this formal living/dinning room area but looking towards the front door/entry way to the house. When you are standing at the front door, there is a doorway to the right which leads to the master bedroom, master bathroom, another bedroom and a full bathroom. To the left (when standing at the front door), there is another doorway which leads to three more bedrooms, a full bathroom, laundry, kitchen and family room.
Yes, this is a five bedroom house which sounds HUGE, I know. I don’t want huge because I don’t want to clean “huge” but this house doesn’t feel huge at all. It feels homey and spacious.
Doorway that leads to the hallway with master bedroom and second bedroom. We love the arched doorways. Adds character and charm to the house.
Master bedroom. No bay window, but with 12 foot ceilings, those three huge windows and two more windows to the left of the picture that you can’t see, the room is beautiful. It also has a gigantic walk-in closet (not pictured).
Master bathroom.
If you leave the master bedroom and walk down the hallway, there is a bedroom. This would be Dave’s office and if he will allow me, I’d like to put in a guest bed there!
Right outside the bedroom and straight down the hall from the master bedroom, is a full bathroom.
To the left of the front entry area is another doorway that leads to three more bedrooms.
As you turn down the hallway this bedroom (also with 12 foot ceilings) is on the left. This would be the homeschool room!
Across from that bedroom is this bedroom. It would be Sweet Pea’s bedroom.
Between that bedroom and the one below, is this full bathroom.
This is the last bedroom and would be Little Bug’s room.
This picture was taken standing in the laundry room door (which I somehow failed to get a picture of!) and looking down the hallway. If you walk straight through the hallway you walk into the kitchen/family room area.
You can also get to the family room via the formal living/dinning room.
Family room with fireplace, hardwood floors and huge windows!
I love the built ins by the fireplace!!
This picture of the kitchen was taken while standing in the middle of the family room.
I moved the camera slightly to the right and took this picture to show the breakfast room with bay window.
Backyard view!
And it even has a little swing set. ![]()
HOME SWEET HOME?
Only time will tell.
- Elaine
