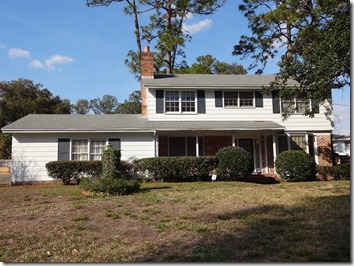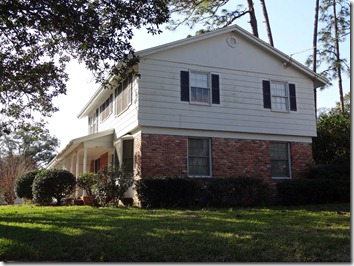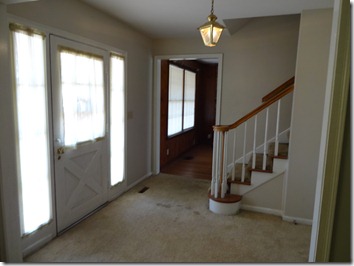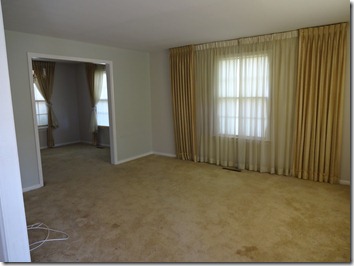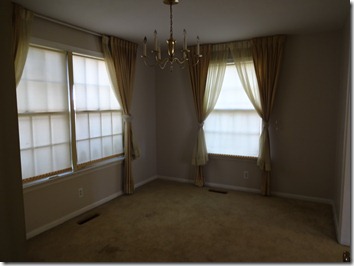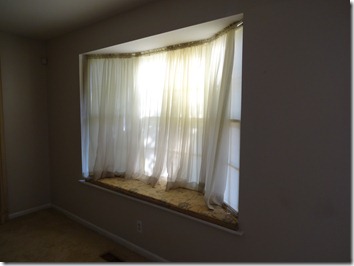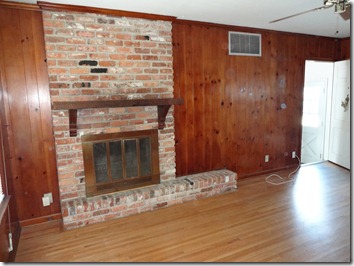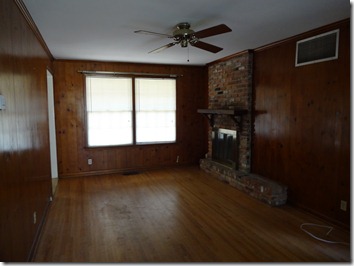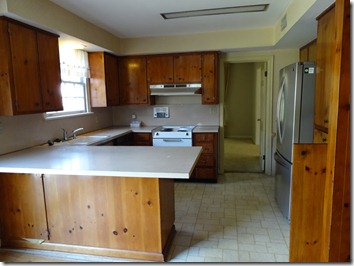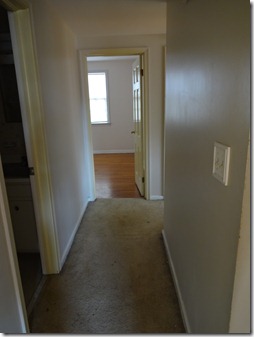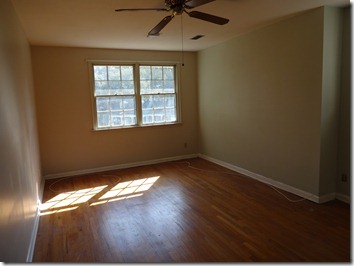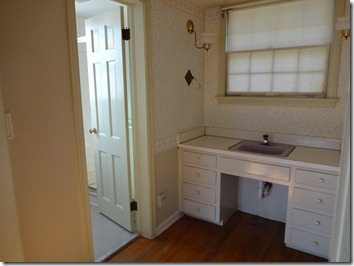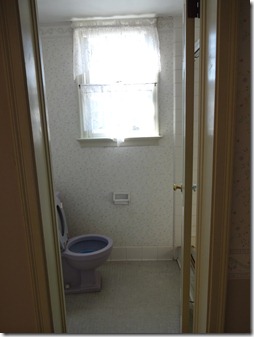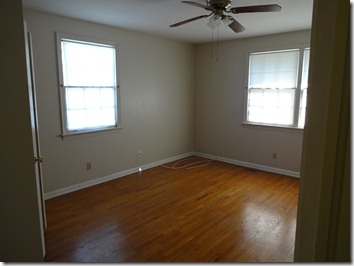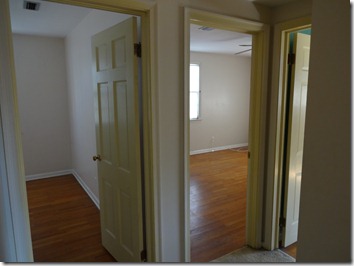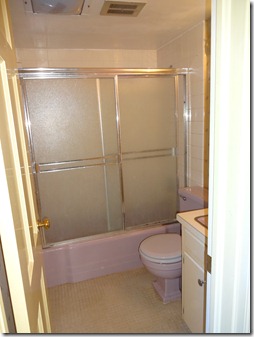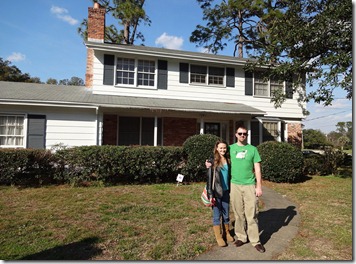The Purple Toilet House
Feb 06, 2013
While we wait to hear news on The Perfect House (should know something by the end of today), I thought I’d go ahead and post about another house we looked at in late January.
This house also fell into the “nice, but old” category.
We really liked this one as well.
This house is about 50 years old and had so much character on the outside. I loved that front porch sitting area. I could picture us old and sitting in rocking chairs out there. ![]()
Being that the house was 50 years old we were prepared for the inside to be “choppy”. We were amazingly surprised that the layout of the house was actually very nice. However, there was major work to be done on the house, which also isn’t surprising at all considering it was half a century old.
The carpet was hideously dirty. Not a problem, though, because underneath all the yuck was beautiful hardwood floors throughout the entire house!
As soon as you walk in the front door, if you go right you walk into the formal living room, which would have been the homeschool room space. We could have put French doors on the doorway to be able to “close it off”. Through the back door way you can see in this picture below, is the dinning room.
We would have used that space as a “dinning room” because the breakfast room near the kitchen was rather small.
This was the bay window in the formal living room/homeschool room. Loved that (minus the drapes, of course). One thing I loved about this house was all the windows. It had 28 windows! I love natural sunlight coming in a home. There was not a room or a bathroom that didn’t have a window!
To the left of the front door is the family room with a fireplace! The wood paneling would have gone.
View of the family room from the other end of the room.
If you turn to the left from the view of the picture above, you see the kitchen…which was extremely outdated and needed some serious remodeling. Through the doorway you see in the back is the dinning room/living room area.
Now let’s go upstairs. Stairs are just as you walk in the front door. Once you get upstairs and look to the right this is what you see: A hallway that leads to a full bath and three of the four bedrooms.
At the top of the stairs, if you go to the left you walk right into the master bedroom. Not bad. No bay window and no tray ceilings, but a decent size and beautiful windows and hardwood floors.
Another “hit” on this house (first hit being the fact that the entire kitchen basically needed to be remodeled!) was the size of the master bathroom. And the half-bath downstairs (not pictured). It was rather tiny.
This is the master bath:
That part was actually “okay”, except there was no mirror whatsoever because there was a window where the mirror should be! Strange! To the left of all that is this: the bathroom with a purple toilet – I kid you not!! – with a shower, and of course, a window. Bathroom was going to need to be totally remodeled but there was nothing we could do to make the space bigger.
If you leave the master bedroom and head down the hallway there are three beautiful bedrooms at the opposite end of the hallway (from the master bedroom). Nothing wrong with these three bedrooms! Lots of windows and beautiful hardwood floors.
The two bedrooms from the left would have been the girls’ rooms and the third on the right an office/guest bedroom.
The full bath upstairs left A LOT to be desired. First of all, Dave could almost touch the top of the ceiling with his head. He is tall, but still! We have no idea why the ceiling in that bathroom is so extremely low. And again, there was a purple sink, toilet and bathtub. This bathroom would have needed a total remodel.
Before leaving, we took a picture in front of it “just in case” it was “the one”.
This house has a lot of potential, character and charm. We really liked it, a lot. We knew it needed a lot of work but we felt this house would suit our needs well after all the remodeling and updates were made.
The night after we saw it, we sat down together and made a list of everything that we would like to do on it (remodel of kitchen and two bathrooms, plus replacing all 28 (!!) windows because the windows were the original ones and not energy efficient at all, plus some other odds and ends) and we quickly realized that it was going to take too much time and money.
We were disappointed, but we know God has a house for us and He will show us that house in His time!!
- Elaine
