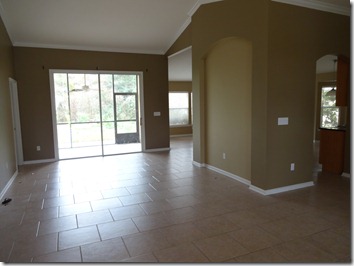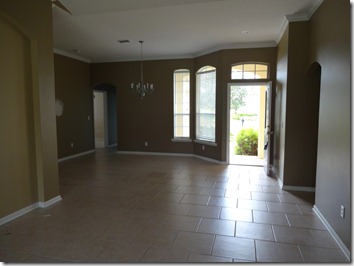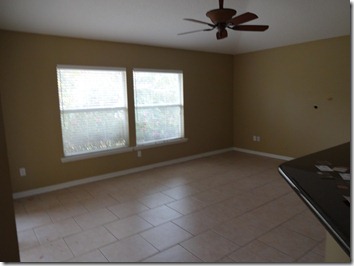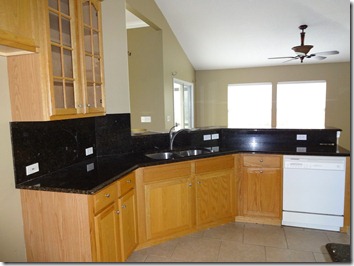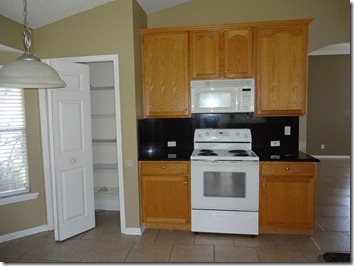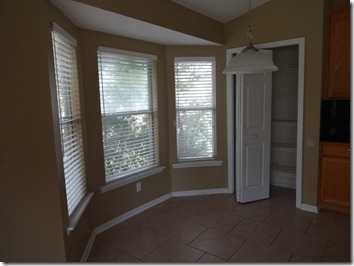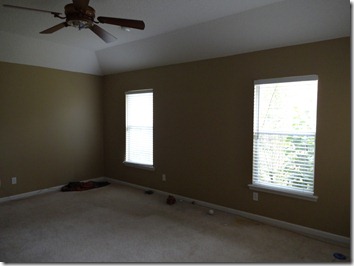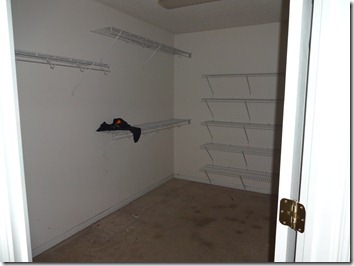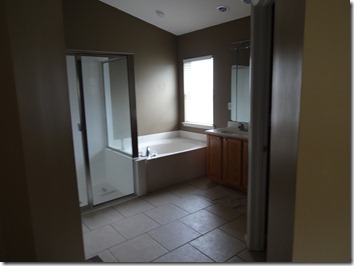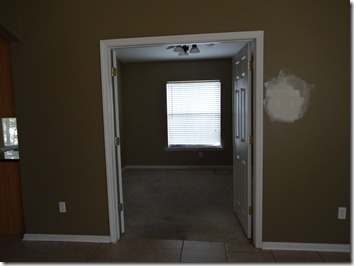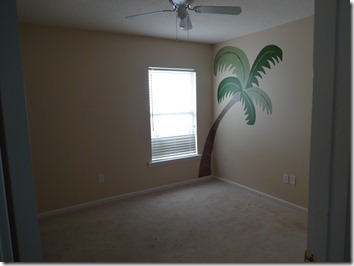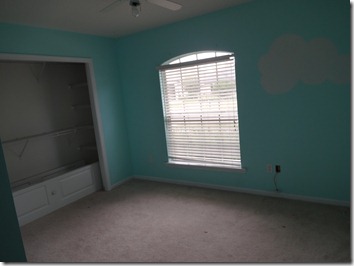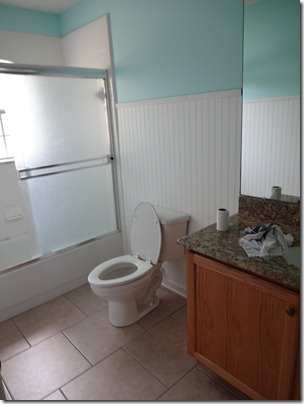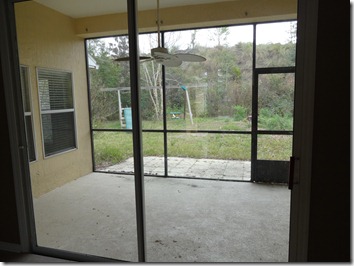The Not-Homey House
Feb 12, 2013
This house was in the same neighborhood as The Perfect House. We actually had to drive right by it to get to this house.
The formal living room is what you walk right into when you enter this house. There really wasn’t an “entryway”. The door to the far left is the master bedroom. The doorway near the middle of this picture leads to the family room. The kitchen is behind the big brown wall and the dinning room is to the right of this picture.
This picture was taken standing in front of the sliding glass door you see in the picture above. You can see the dinning room in this picture better. The doorway to the left in this picture leads to two bedrooms and full bathroom. A doorway in the right of the picture leads to a half bath, storage closet, laundry room and garage.
Here is the family room. There was another huge sliding glass door on the left of this room. You can also see the kitchen counter.
Here is the kitchen looking out into the family room. You can see the second sliding glass door in this picture. The cabinets and counter tops were pretty.
Another view of kitchen, including pantry and part of the breakfast room. On the right is a doorway leading to the dinning room.
Breakfast room with bay window.
Master bedroom doorway was right off the formal living room, which is kind of odd to me. But the master bedroom itself was nice. Big room, lots of windows, high ceilings.
The master closet was ridiculously large. I hope to never have that much stuff that I would need a closet that big to store it all! It was boarderline bedroom size!
Master bathroom. The master bedroom area of the house was the most likeable area of this house to me, but not enough to compensate for all the weirdness in the rest of the house!
This was listed as a 4 bedroom house, but I don’t think that was very accurate. They called this room a “bedroom” but is literally right off the dinning room with double doors! That seems more office-like to me.
The two bedrooms were nice in size.
This was the bathroom by the two bedrooms.
There was a screened porch in the back.
I tried to picture myself living there and I just couldn’t picture it as home! It just wasn’t very homey at all! The layout was strange. It was hard to know when one room began and another ended. This was a very obvious no from almost the moment we walked in!
This is a short sale. The day after we looked at it, they dropped the price 20k! I think they are desperate for a buyer but it’s not going to be us!
- Elaine
