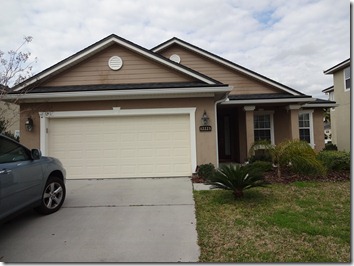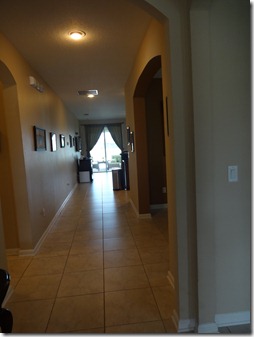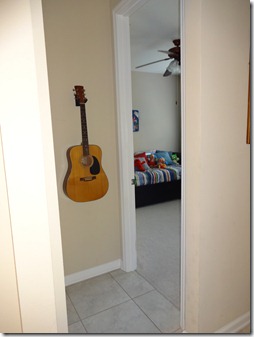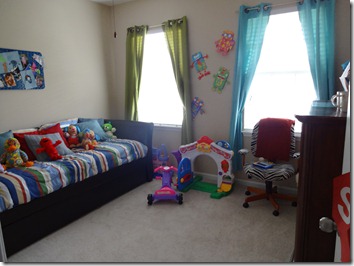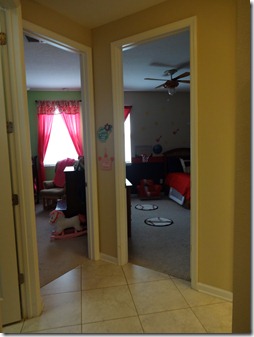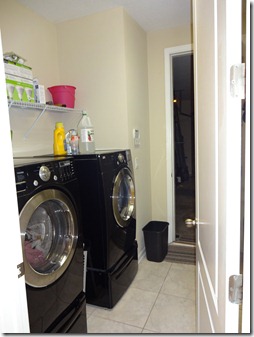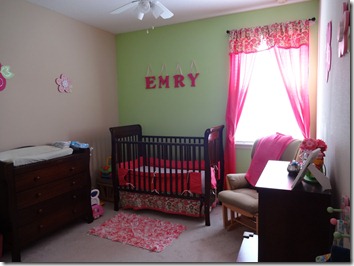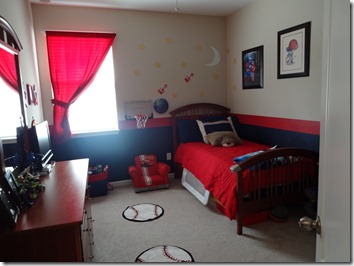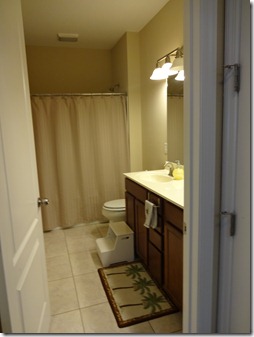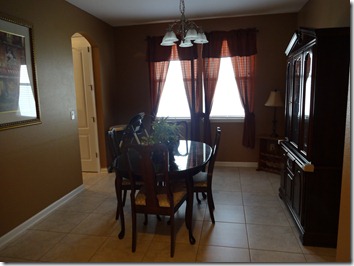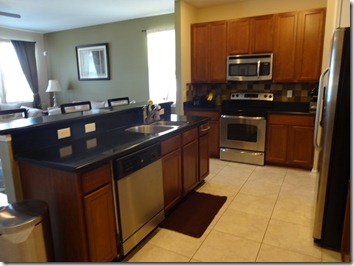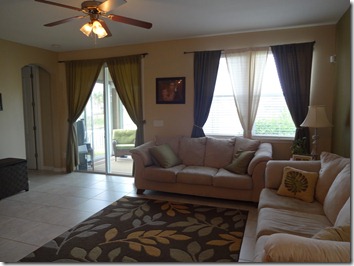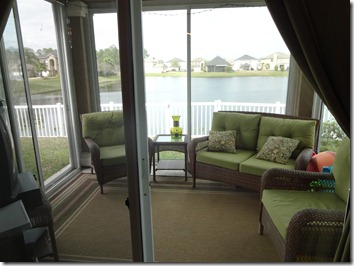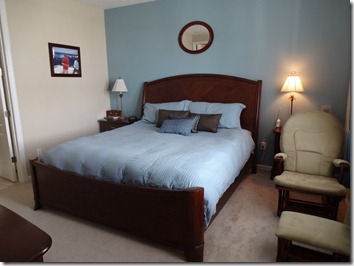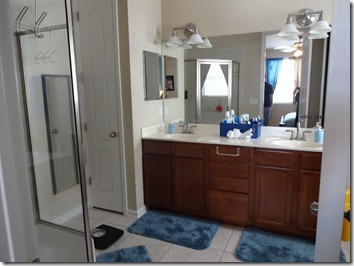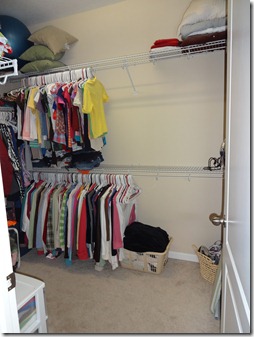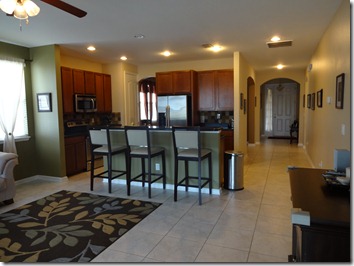The Crazy Fee House
Feb 18, 2013
I’m going to post the rest of the houses we looked at before we found “the one” (there are three). Then I will post “Home Sweet Home” later this week. I got to thinking. Not sure I want to put a detailed description of the layout of our new home on the internet for just anyone to read, so I am going to post pictures of the main areas without really going into the exact layout of the house. ![]()
*****
We found this house and decided to go take a look. It was a beautifully maintained home but while there we learned there is an outlandish annual fee that you have to pay just for living in the neighborhood. It’s not an association fee, but a fee to help pay for roads, etc. Um, no thank you. We will look elsewhere.
But the house was pretty, so here are the pictures!
This is what you see when you walk in the front door. Immediately to the right is a bedroom. Next on the right is the dinning room and then the kitchen and family room. To the left in this picture is a doorway that leads to the laundry room, two bedrooms and a full bathroom. This was a very well laid out floor plan.
There was a very small hallway leading to the front bedroom. This would have worked well as the homeschool room. It appears to be a playroom for this family!
Front bedroom.
To the left of the front entrance area are two more bedrooms that were decorated very cute for a little boy and a little girl. To the left of this picture is the laundry room/garage entrance and to the right is the full bathroom.
Laundry room/garage entrance.
Bedroom on the left.
Bedroom on the right.
Full bathroom.
When you come out of this bedroom area and head back towards the entrance area you see the dinning room. We would have used this as a dinning room because the kitchen has no eating area in it. That doorway to the left of the windows leads to the kitchen.
The kitchen with cherry cabinets and stainless steel appliances. You can also see how the kitchen opens up to the family room.
The bright, cheerful family room. The master bedroom is through the door to the left. The living areas were tile all the way through. While I didn’t like the tile in the Not-Homey House, this house felt homey. Probably because it was so nicely decorated with warm colors!
Sun room out back!
Master bedroom.
Master bathroom.
Huge master closet.
Coming out from the master bedroom, this is what you see.
Very pretty house and it was in excellent condition, especially to be the home of two small children. But this just wasn’t “it” for us with that crazy fee we would have been stuck paying for the next 26 years!
- Elaine
