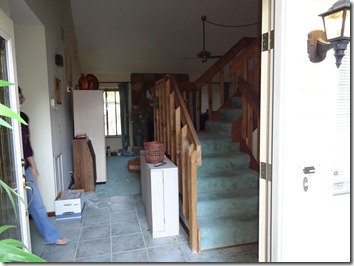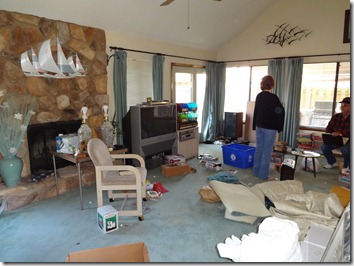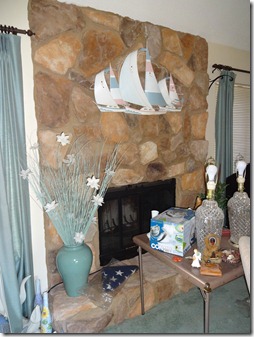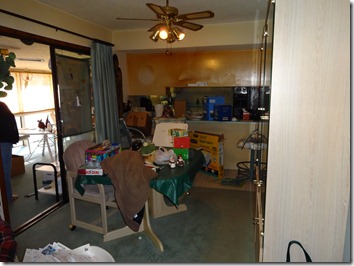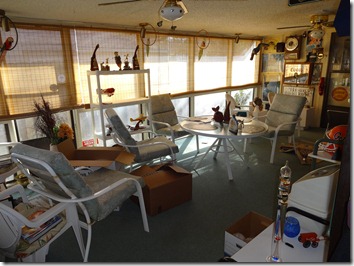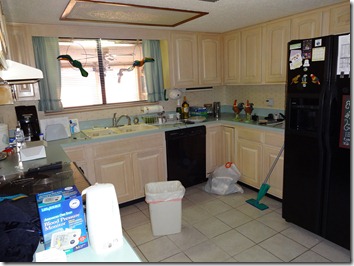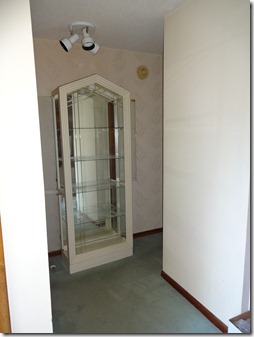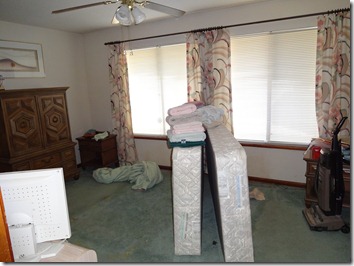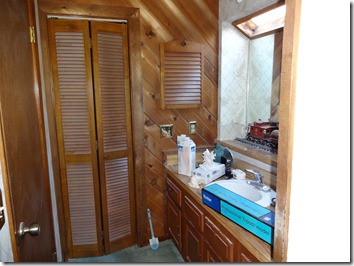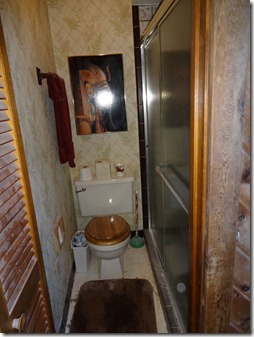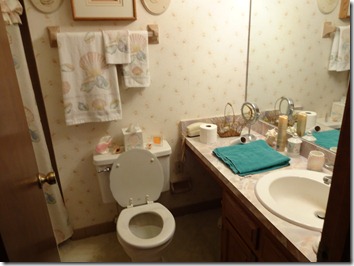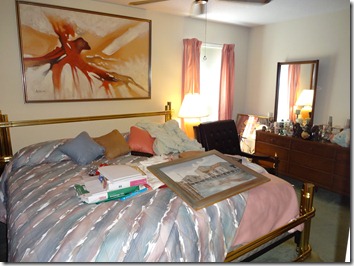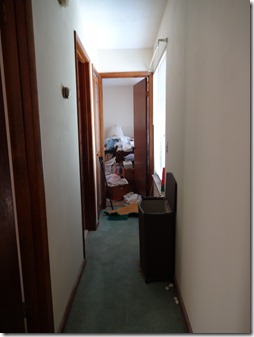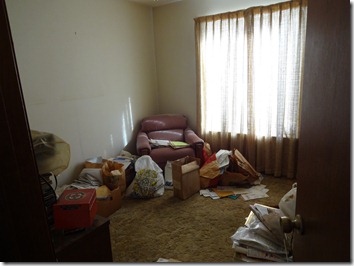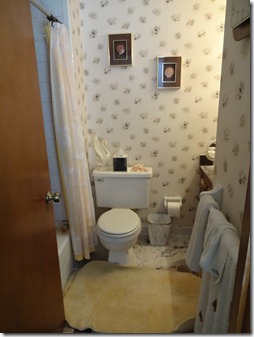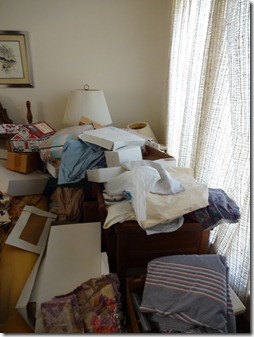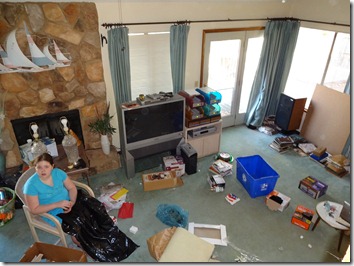The I-can-see-Gramps-Mowing from My Window House
Feb 18, 2013
This is another house we looked at but not through our relator. This is actually my parents’ neighbor’s house. She was 85 years old and passed away in December right before Christmas. She was my parents’ neighbor for over 30 years!
Her family was cleaning out the house and we thought since we are in the market for a home we might as well take a look at this one seeing as though it is literally a hop, skip and a jump from my parents’ house.
There was junk EVERYWHERE in this house because the family was going through it all. HUGE job. I felt bad for them.
I expected “choppy” so was pleasantly surprised when I walked in and saw a very nice, spacious, open entryway to the house with a beautiful staircase.
The entryway leads to a large family room which had high ceilings and a gorgeous fireplace.
I love the look of these stone fireplaces. My parents’ fireplace is very similar.
If you walk from the entryway and through the family room and turn to the right, you walk into the dinning room. Behind the dinning room is the kitchen.
Through the sliding glass doors in the picture above is the sunroom pictured below. I would have used this room as the homeschool room.
Here’s the kitchen. Not bad. The cabinets were pretty, tile floors were nice but the ceilings in this room were extremely low. If our pastor came to our house he’d have to walk on his knees to get something out of the fridge! (He is 6’8’’!) This room felt cave-like! It was these low ceilings (among the other remodel work needed) that made this house a no-go for us.
I was standing in the entry way when I took this picture. To the left of the entry way is this hallway. To the right is the master bedroom and to the left is a full bathroom and bedroom #2.
Here’s the master bedroom.
This master bathroom needs a major remodel.
It was very tiny. This bathroom felt slightly claustrophobic!
This is the full bath between the master bedroom/bathroom and bedroom #2. We talked about possibly doing a complete remodel of the master bathroom by getting rid of this full bath altogether and using that space to make the master bathroom larger. But, we really are not looking for a home that is going to require major remodeling. We aren’t fix-it-uppers, I guess you could say!
And here is bedroom #2. This would have been Sweet Pea’s bedroom. This was a very nice sized bedroom. It had a nice sized closet as well.
When you walk up the stairs, this is what you see. The doorway to the left is bedroom #3. The next doorway you see is a full bathroom. At the very end of the hallway is bedroom #4.
This is bedroom #3. It was rather small but would have served us well as an office space and we might could have squeezed in a guest bed.
Here is the full bathroom upstairs. It needed to be updated.
This is bedroom #4 at the very end of the hallway. It would have been Little Bug’s bedroom. She would have been able to open her curtains in the morning and see her Grams and Gramps’ house from her bedroom window!
Coming down the steps this is what you see. A nice view into the spacious family room.
It was worth taking a look at and it would have been awesome to be that close to my parents, but with the low ceilings in the kitchen and the major remodeling needed in the master bathroom area, it just wasn’t what we are looking for. Plus, I am not sure I would want my new daily battle with Little Bug to be: “No, Little Bug, you can’t go knocking on Grams and Gramps’ door every day!!!”.
- Elaine
