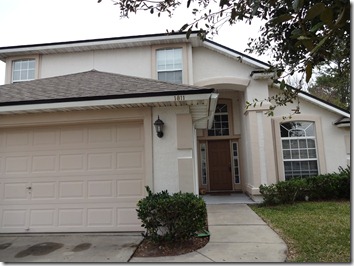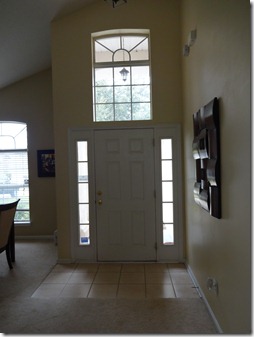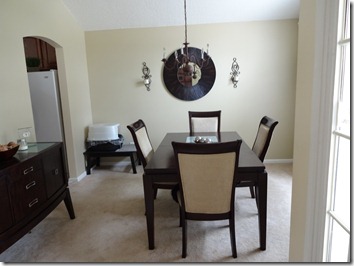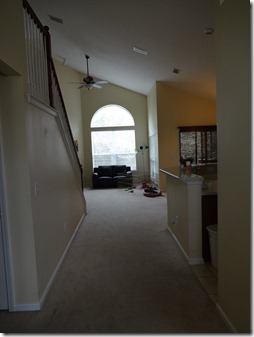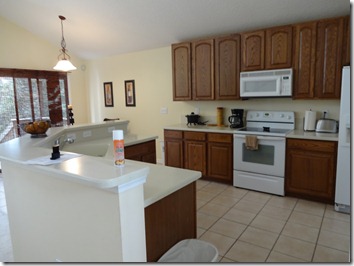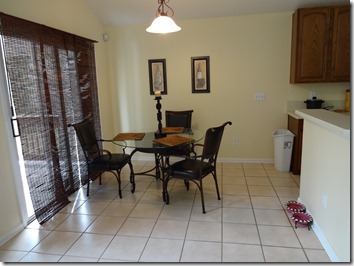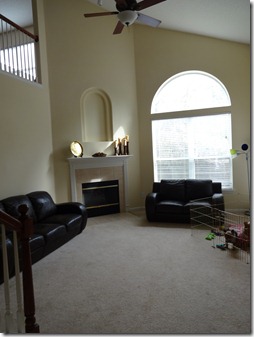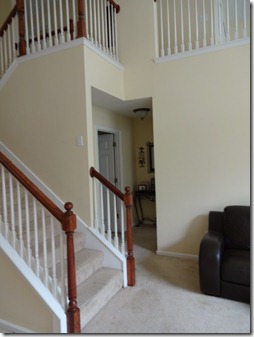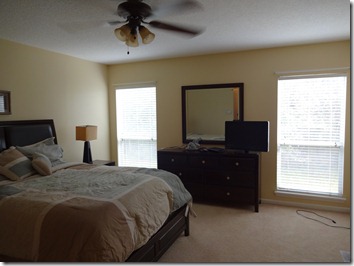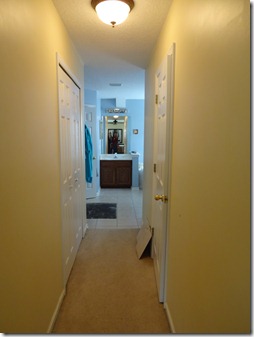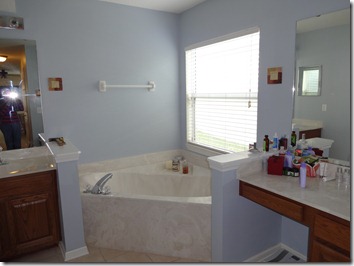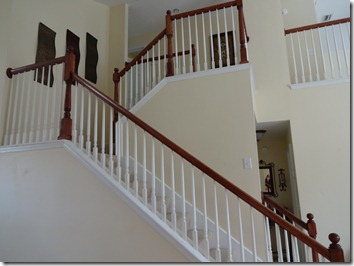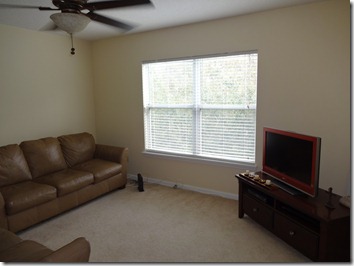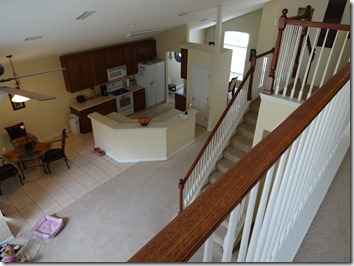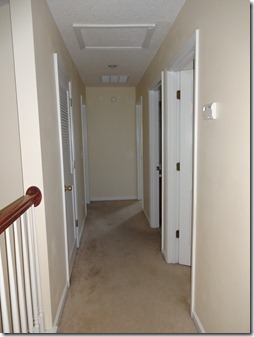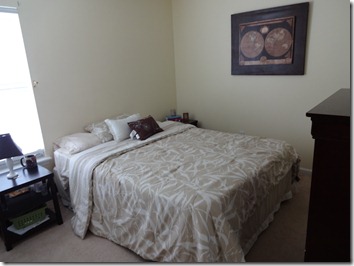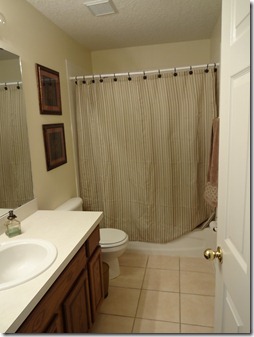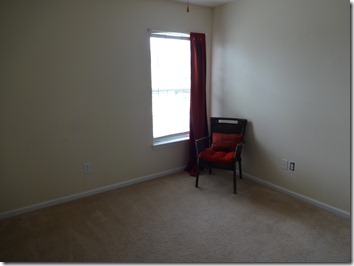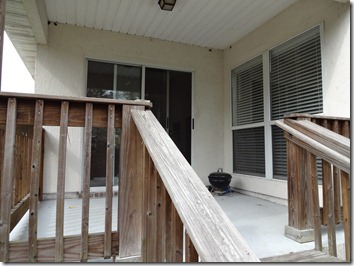The Lemon-Fresh House
Feb 18, 2013
This house was way more appealing in the pictures we saw online than when we actually walked through it. We walked in and were BOMBARDED by the smell of “lemon-fresh” spray. These people must have used the entire can moments before we entered the house. By the time we left, I literally had a headache!
And, really. If you are trying to sell your house and potential buyers walk in to take a look and can’t breathe due to the fumes of the can of lemon-fresh air freshener you just sprayed and left out in PLAIN VIEW on the kitchen counter, that kinda gives a bad first impression.
My immediate thought upon entry into the house? What smell are these people trying to hide?? They had 2 dogs and a cat and our realtor said she has a very sensitive nose and could smell “animal”. I could only smell LEMON. If you scratch and sniff these pictures, you can probably smell it too. It was that strong. ![]()
The overall layout and floor plan of the house was nice. This is the entry. As you walk in the front door, to the right is the dinning room.
Dining Room. The doorway to the left leads to the kitchen.
Standing at the front door, this is what you see. Doorway that is barely in the picture (to the left) leads to the garage and laundry room. The garage REAKED of smoke, but at least it seemed there was no smoking in the house, although, hard to tell with all the lemon smell. Straight ahead is the family room and to the right is the kitchen with the breakfast room.
Kitchen. Notice the can of air freshener left out in plain view!!
Breakfast room. There was a very small deck off the sliding glass door in the breakfast room. We couldn’t tell how small it was from the internet pictures.
The family room was pretty. It had very high ceilings, a pretty fireplace, lots of windows, but the room was much smaller than it looked in the pictures. You can see the loft upstairs in this picture.
In the center of this picture, you can see the small hallway that leads to the half-bath (door on the left) and the master bedroom (can’t see the door in this picture).
The master bedroom was pretty. It had nice, big windows and the size of the room was very decent.
From the viewpoint of the picture above, I turned to the left and took this picture of the master bathroom, a storage closet (on left) and the master closet (on right).
Master bathroom was spacious with two separate sinks, a garden tub, toilet room and shower.
We liked this staircase. Very pretty!
As you come up the stairs and walk to the right, you come to the loft, which was a very nice space in this house. It had double closets and a big window. This would have been a great space for a playroom or office. I probably wouldn’t have used it as a homeschool room since I really would like to have a space for homeschool that can be closed off to the rest of the house.
Looking down from the loft. Very open!
To the left, once you come up the stairs, is a bedroom (right), a full bathroom (right) and at the end of the hall is a bedroom to the right and left.
The other three bedrooms were pretty small. This was the biggest one so it would have been the homeschool room.
The full bath upstairs was nice.
Hard to tell how tiny this bedroom was, but it was tiny and so was the other one (not pictured). These bedrooms would have been the girls’ rooms. They are smaller than their current bedrooms.
And this is the small deck out back. A table for four would not have fit!
This is another one that just didn’t feel like home to us! The small family room and small bedrooms mixed with the funky STRONG smells throughout the house along with a feel that the house had just been slapped together making us wonder about the quality of the structure of the house, made this a no.
*****
And that finishes up all the houses we looked at!
Up Next: Home Sweet Home!!
- Elaine
